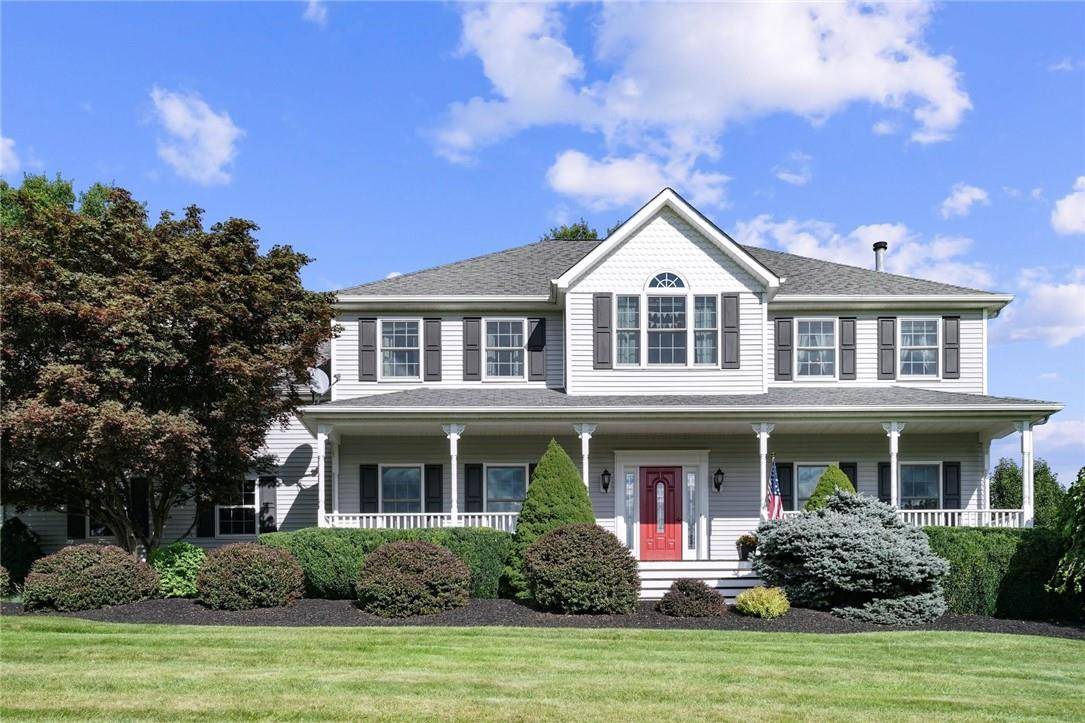$549,900
$549,000
0.2%For more information regarding the value of a property, please contact us for a free consultation.
5 Woodridge DR Chester, NY 10918
4 Beds
3 Baths
3,117 SqFt
Key Details
Sold Price $549,900
Property Type Single Family Home
Sub Type Single Family Residence
Listing Status Sold
Purchase Type For Sale
Square Footage 3,117 sqft
Price per Sqft $176
MLS Listing ID H6142064
Sold Date 12/17/21
Style Colonial
Bedrooms 4
Full Baths 2
Half Baths 1
HOA Y/N No
Rental Info No
Year Built 1999
Annual Tax Amount $15,840
Lot Size 1.000 Acres
Acres 1.0
Property Sub-Type Single Family Residence
Source onekey2
Property Description
Come home to fine country living in this fabulous 3100sf Colonial with rocking chair front porch that sits on an acre of gorgeous property. Step into the foyer and you will appreciate how well maintained this home is. Enjoy the large kitchen with center island, stainless steel appliances, granite countertops and access to the large Trex decking that opens to the pool and beautiful yard. Also on first floor is a family room with fireplace, dining room and office all with hardwood floors. Go upstairs to the Master suite with tray ceiling, walk-in closet and private bath, then there are three large bedrooms, full bath and a finished bonus room. If that isn't enough how about an additional 600sf finished basement, perfect for exercise room, second family room or whatever you want it to be. 3-zone heating, 2-zone a/c, house generator and two car garage. Great location. Deal fell, buyer got cold feet right before signing contracts. This is a great home. Additional Information: Amenities:Storage,HeatingFuel:Oil Above Ground,ParkingFeatures:2 Car Attached,
Location
State NY
County Orange County
Rooms
Basement Bilco Door(s), Walk-Out Access
Interior
Interior Features Eat-in Kitchen, Entrance Foyer, Formal Dining, Granite Counters, Primary Bathroom, Pantry, Walk-In Closet(s)
Heating Baseboard, Oil
Cooling Central Air
Flooring Hardwood
Fireplace No
Appliance Dishwasher, Electric Water Heater, Microwave, Refrigerator
Laundry Inside
Exterior
Exterior Feature Mailbox
Parking Features Attached, Garage Door Opener
Pool Above Ground
Utilities Available Trash Collection Public
Amenities Available Park
Total Parking Spaces 2
Building
Lot Description Level
Sewer Septic Tank
Water Drilled Well
Level or Stories Two
Structure Type Frame,Vinyl Siding
Schools
Elementary Schools Round Hill Elementary School
Middle Schools Washingtonville Middle School
High Schools Washingtonville Senior High School
Others
Senior Community No
Special Listing Condition None
Read Less
Want to know what your home might be worth? Contact us for a FREE valuation!

Our team is ready to help you sell your home for the highest possible price ASAP
Bought with Howard Hanna Rand Realty

