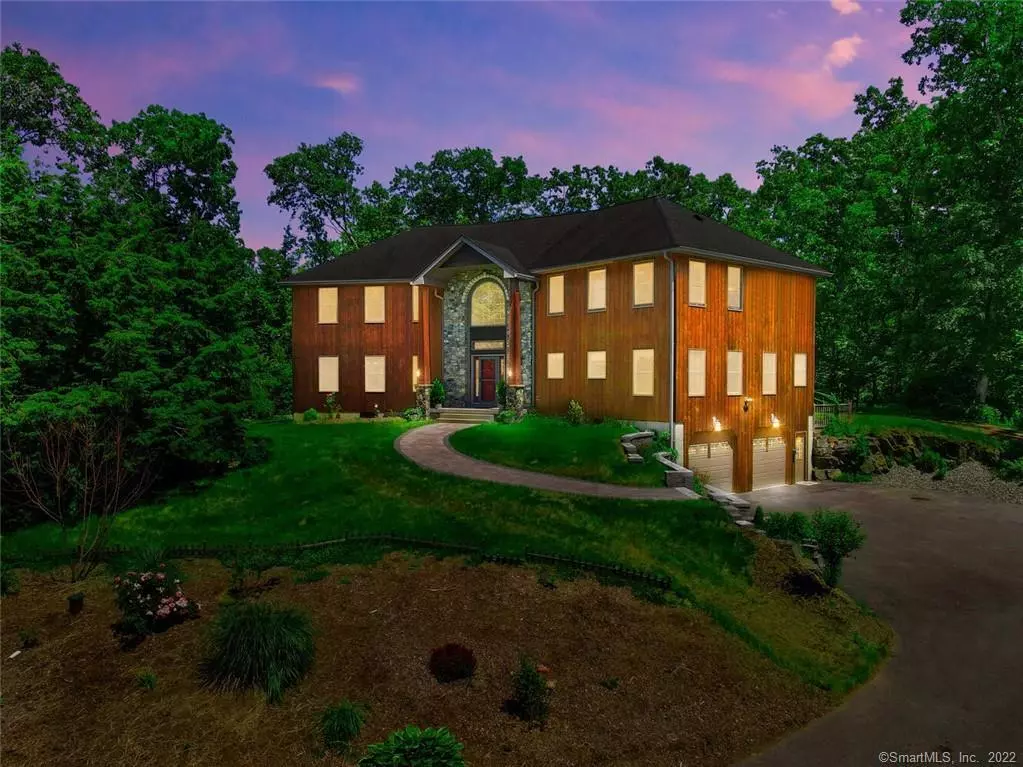$760,000
$789,900
3.8%For more information regarding the value of a property, please contact us for a free consultation.
91 Alberts Hill Road Newtown, CT 06482
4 Beds
4 Baths
4,056 SqFt
Key Details
Sold Price $760,000
Property Type Single Family Home
Listing Status Sold
Purchase Type For Sale
Square Footage 4,056 sqft
Price per Sqft $187
MLS Listing ID 170503048
Sold Date 11/01/22
Style Colonial
Bedrooms 4
Full Baths 3
Half Baths 1
Year Built 2002
Annual Tax Amount $13,299
Lot Size 2.630 Acres
Property Description
Rarely does such an exquisite property come on on the market! An awe-inspiring 4 bedroom, 3.5 bath, 3800+ sqft home, distinguished by unique and compelling architectural design. Property also features an adjacent two-story barn, complemented by rolling lawn, gardens and mature trees. Making your way up the private tree-lined paved driveway where you're greeted by a 40x30 barn, heated with loft, charming cupola, workshop, two 10x10 bays and equipped with car lift. A home designed for entertaining, extended family, working remotely and ideal for any car enthusiast offering plenty of space for 4+ vehicles, boat, RV, ATVs or equipment. Newer retaining wall, stairs and paver walkway leading to commanding entry with stone facade and pillars. Welcomed by a grand two-story foyer, opened to sunken family room, Chef's Kitchen, Formal Dining Room, Home Office and powder room. Second story ascends up L-Shaped staircase leading you to 3 additional spacious bedrooms connected via catwalk. Upstairs primary boasts 2 walk-in closets and spa-like bath. Notable features include a second primary with full bath on main level, floor-to-ceiling stone fireplace with pellet insert, 2 laundry rooms with washer and dryer, mud room, pantry, granite countertops, breakfast bar and nook, Viking 6 burner gas cook-top, central air, recessed lighting and crown molding. Recreational and storage space can be found on lower level, providing endless possibilities.
Location
State CT
County Fairfield
Zoning R-2
Rooms
Basement Full, Partially Finished, Concrete Floor, Garage Access, Walk-out, Storage
Interior
Heating Hot Water
Cooling Central Air, Zoned
Fireplaces Number 1
Exterior
Exterior Feature Barn, Lighting, Sidewalk, Stone Wall
Parking Features Under House Garage
Garage Spaces 2.0
Waterfront Description Walk to Water
Roof Type Fiberglass Shingle
Building
Lot Description Treed
Foundation Concrete
Sewer Septic
Water Private Well
Schools
Elementary Schools Sandy Hook
Middle Schools Newtown
High Schools Newtown
Read Less
Want to know what your home might be worth? Contact us for a FREE valuation!

Our team is ready to help you sell your home for the highest possible price ASAP
Bought with Maxwell Erni • The Bridge Realty Inc


