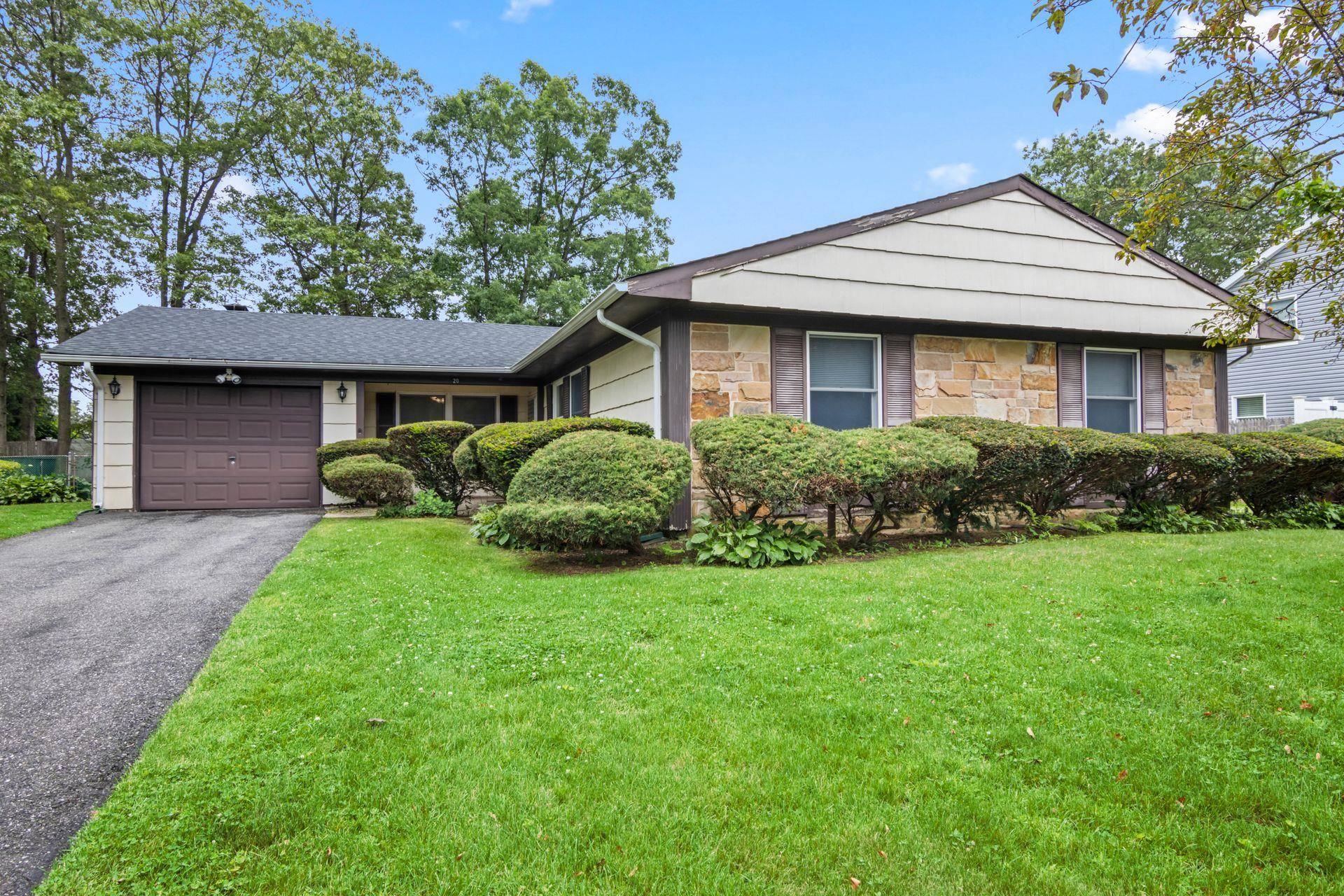An Unbeatable Price, A Beautiful Development Setting & Location, And The Highly Sought After Three Village School District Make This Home An Absolute Must See And Not To Be Missed! A Wonderful Location...With A Quiet, Mid Block Setting On A Lovely Tree Lined Street In The Wonderful "South Setauket Park" Neighborhood - Close To Major Roadways (Nicholls Road & Route 347), Stony Brook University, Shopping & Schools, And Beginning With Beautiful Curb Appeal - Manicured .35 Acre Property With Mature Landscape & Tall Privacy/Shade Trees, An Oversized 3 Car Long Driveway & A Charming Rocking Chair Covered Front Porch Lead You To The Front Entrance & The Interior Of The Home Featuring A Warm & Elegant, Inviting Floorplan...Original Condition But All Light & Bright, And Meticulously Maintained - A Spacious Formal Entrance Foyer Offers Ceramic Tiled Floors, A Double Sized Coat Closet, And Opens Into Both The Formal Living Room & The Eat In Kitchen. The Very Large, Elegant Formal Living Room (Large Enough To Be A Living Room & Dining Room And The Formal Dining Room Could Be A Den/Family Room) Offers Soooo Much Room For A Large Living Room Set/Furniture, Two Andersen Windows On The Side & An Andersen Bay Window Overlooking The Backyard...All Illuminating The Room With Natural Light, And The Living Room Opens Into The Formal Dining Room. The Well Sized, Inviting Formal Dining Room Offers Ample Room For A Good Sized Dining Room Table, Chairs & China Cabinet/Hutch, Andersen Sliding Doors To The Backyard, And Opens Into The Eat In Kitchen. The Cabinet Lined Eat In Kitchen Offers Three Walls Of Wood Cabinetry, Ample Counter/Serving Space, A Double Window Over The Kitchen Sink Overlooking The Backyard, Cooktop, Wall Oven, Pantry, Large Dinette Area With A Double Window For Natural Light (& The Dinette Area Opens Back Into The Entrance Foyer), And Access To The Utility Room & Garage. The Utility Room Offers A One To Two Year Old "Branford White" Natural Gas Heating System, Two Year Old Samsung Washer & Dryer, Door To The Backyard, And Access To The Oversized One Car Attached Garage. Off Of The Entrance Foyer & Formal Living Room Is The Hallway To The Bedrooms & Bathrooms...The Well Sized, Inviting Primary Bedroom Offers Two Large Andersen Windows For Natural Light, Ample Room For A Large Bedroom Set/Furniture, Good Sized Closets/Storage & A Private Bathroom. The Primary Bathroom Offers An Oversized Shower With All Floor To Ceiling Ceramic Tiled Walls/Surround, Ceramic Tiled Floor, Large Window For Natural Light & A Lovely Vanity/Fixtures. The First Guest Bedroom Is Well Sized With A Double Andersen Window For Natural Light, Double Sized Closet & Ample Room For Furniture, The Second Guest Bedroom Is Very Large With Two Andersen Windows For Natural Light, A Double Sized Closet & Ample Room For A Large Bedroom Set/Furniture, And The Lovely Hall/Guest Bathroom Offers A Full Bathtub With All Fully Ceramic Tiled Walls/Surround, Ceramic Tiled Floor, Lovely Vanity With A Built In Makeup Area & All Traditional Fixtures. The Large, Fully Fenced Yard Offers A Large Patio, Tall Shade Trees, Beautiful Landscape, And Ample Room For An In Ground Pool, Large Paver/Brick Patio Or Deck. Additional Features Include: All Andersen Windows & Doors Throughout, Four Year Old Architectural Roof, Seven Zone Hunter In Ground Sprinkler System & Much More. Hurry To See This Wonderful Home, Perfect Quiet Yet Very Convenient Location In A Beautiful Neighborhood Close To All, And The Top Rated, Highly Sought After Three Village School District Before It's Gone!





