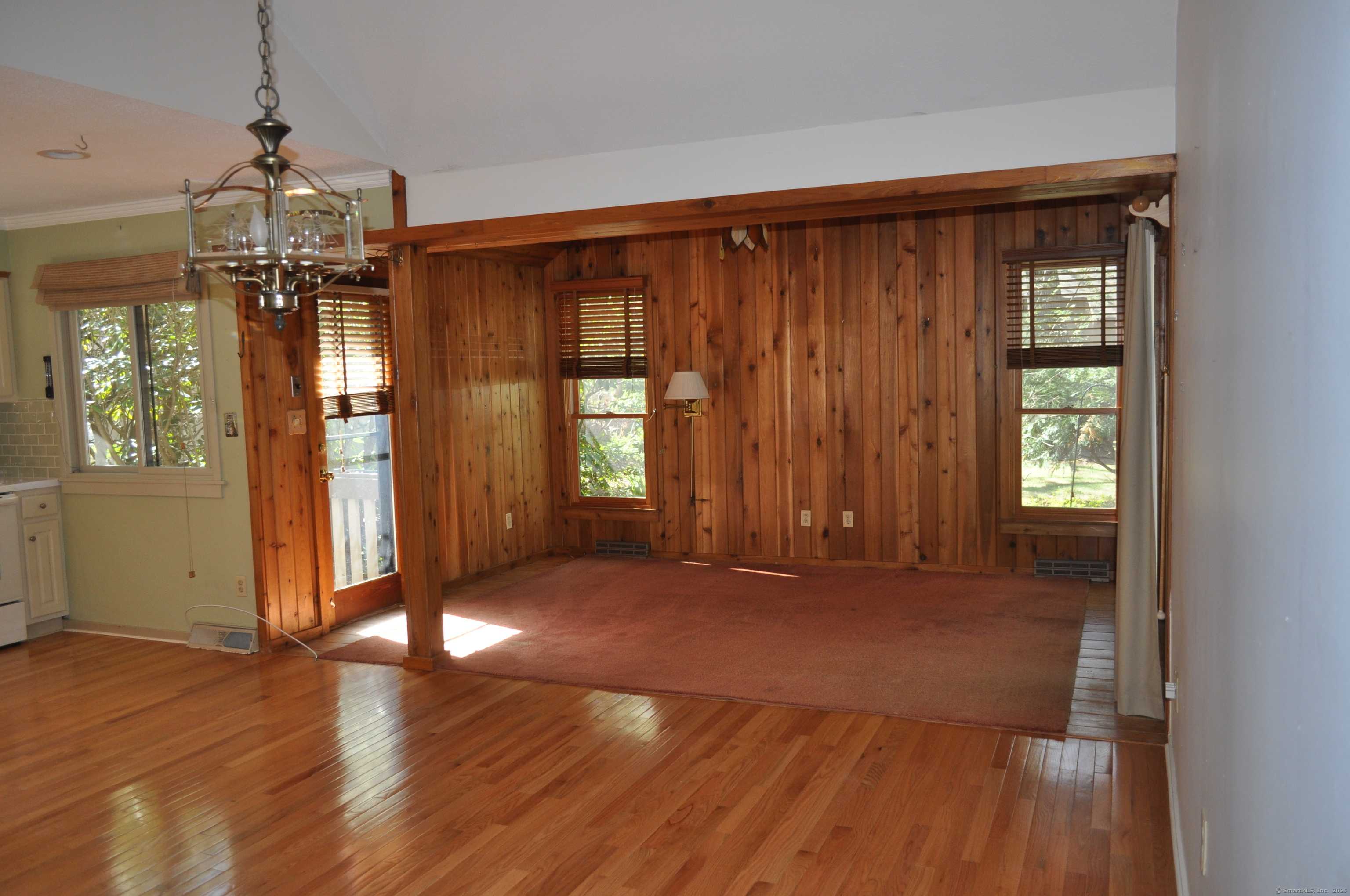24 Byron Drive #24 Avon, CT 06001
2 Beds
3 Baths
2,164 SqFt
UPDATED:
Key Details
Property Type Condo
Sub Type Condominium
Listing Status Active
Purchase Type For Sale
Square Footage 2,164 sqft
Price per Sqft $157
MLS Listing ID 24092200
Style Ranch
Bedrooms 2
Full Baths 3
HOA Fees $470/mo
Year Built 1978
Annual Tax Amount $6,882
Property Sub-Type Condominium
Property Description
Location
State CT
County Hartford
Zoning R40
Rooms
Basement Full, Partially Finished
Interior
Interior Features Auto Garage Door Opener, Cable - Pre-wired, Open Floor Plan
Heating Hot Air
Cooling Ceiling Fans, Central Air
Fireplaces Number 1
Exterior
Exterior Feature Deck
Parking Features Detached Garage
Garage Spaces 2.0
Pool Heated, In Ground Pool
Waterfront Description Not Applicable
Building
Lot Description Lightly Wooded, Level Lot, Golf Course View
Sewer Public Sewer Connected
Water Public Water Connected
Level or Stories 2
Schools
Elementary Schools Pine Grove
High Schools Avon
Others
Pets Allowed Yes





